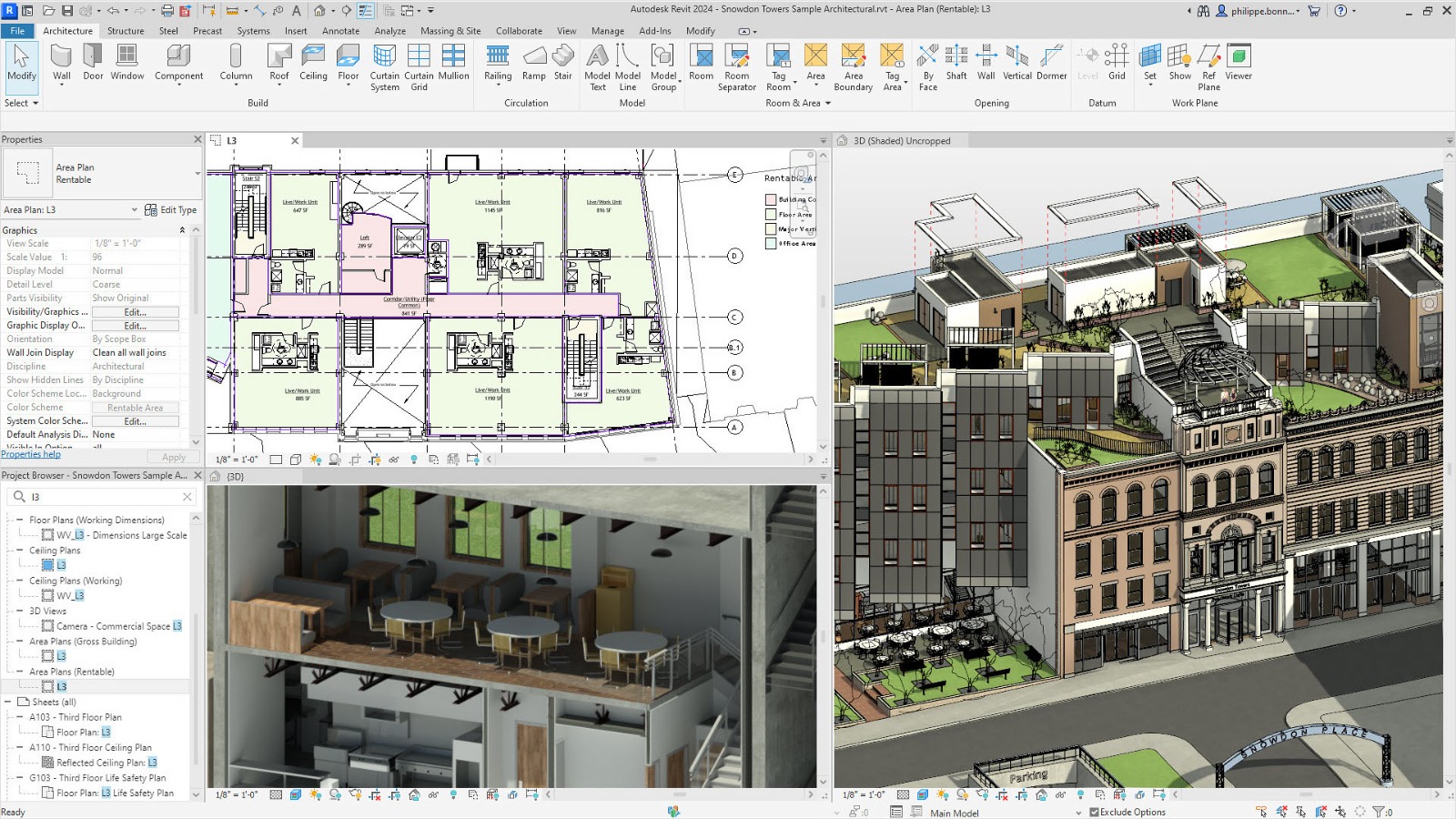Architecture / Civil Autodesk Revit
Architecture / Civil Autodesk Revit Training Program
This training program ensures that participants gain a thorough understanding of Autodesk Revit, enabling them to effectively use the software for both architectural design and civil engineering projects.
Objective
Revit MEP software is a Building Information Modeling (BIM) solution for mechanical, electrical, and plumbing engineers. It provides an integrated design, analysis, and documentation tool to support building systems projects from concept through construction.
Course Content
Course contain: Revit (Basic)
Module-1: Revit Introduction
- Building Information Modeling
- Revit Architecture Tool
- History Features
- Revit File Types
- Exploring User Interface
- Building Elements . Start a New Project
- Remove Constrains
- Dimension, Annotate
- Creating Walls
- Practice: Hands On
Course contain: Revit (Advanced)
Module-1 : Revit Introduction
- Creating Levels and Grids
- Object Modification
- Floors and Roofs . Dimensions and Constraints
- Schedules
- Templates
- 3d modeling, Solid, Material,
- Building Science
- Projects and Development . New for Revit Architecture
- Using Building Components
Module-2: To Start a Project
- Drawing Aids
- Project Units
- Levels
- Adding Levels
- Modifying Levels
- Creating New Level Element Type
- Constrain Level line . Remove Level lines
- Walls
- Location Line
- Tips for Creating Wall
- 3D Model
Module-2: To Start a Project
- Revit Architecture Course Modules
- Walls Modeling
- Doors and Windows/ Types
- Curtain, Stairs and Ramps . Annotation and Documentation
- 3D Model and Project
- To enhance the computing skills of the students
- 2d drawing/ Layout/ Model
- Structure History
- 2D / 3D Development
- Starting an Architectural Project
- Using the Editing Tools Exam & Certification
Course Duration
- 80 Hrs.
Eligibility
- ITI
- Draughtsman / Diploma
- BE/ BTECH from Mechanical/ Production or Automobile Engineering
- M.E.


